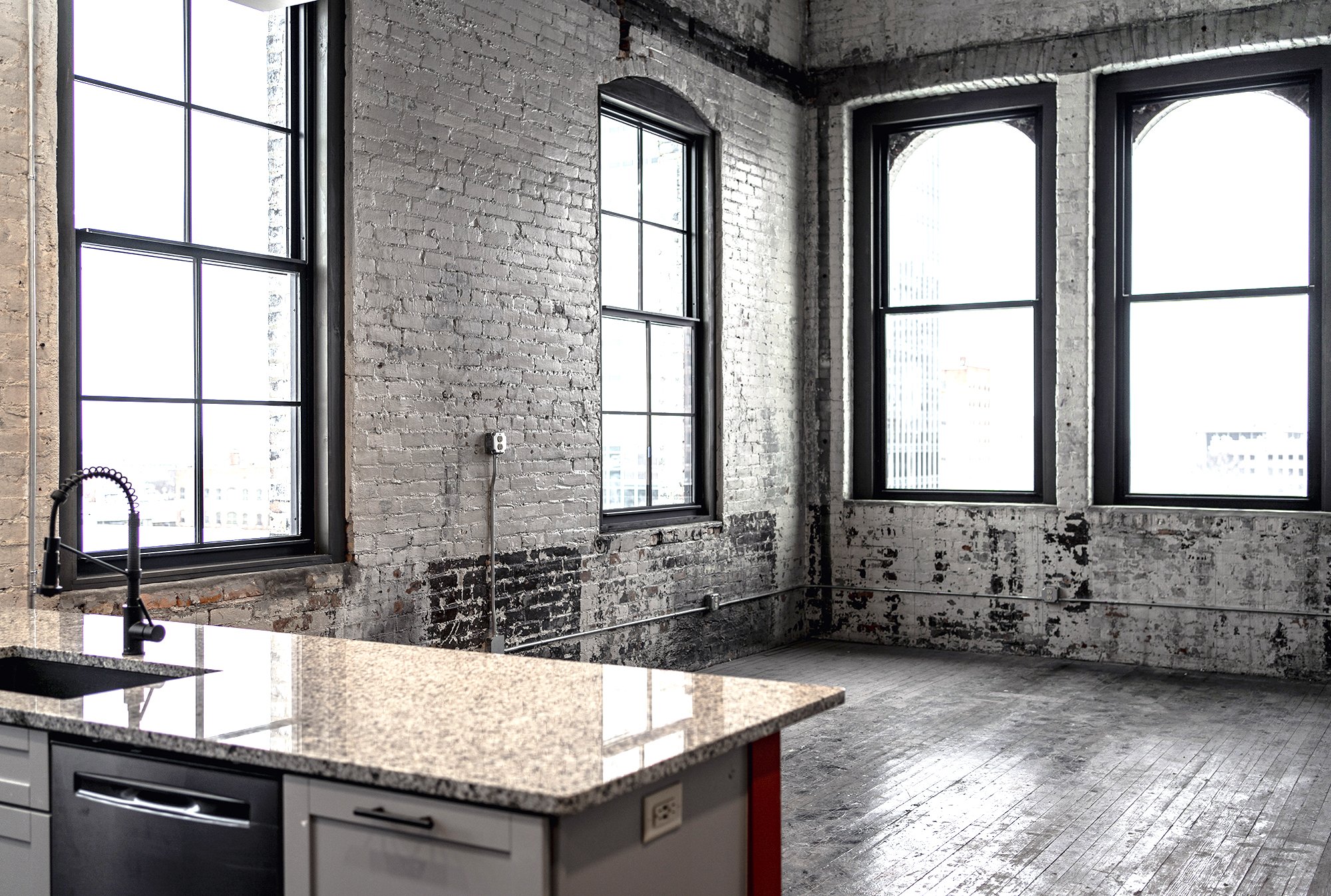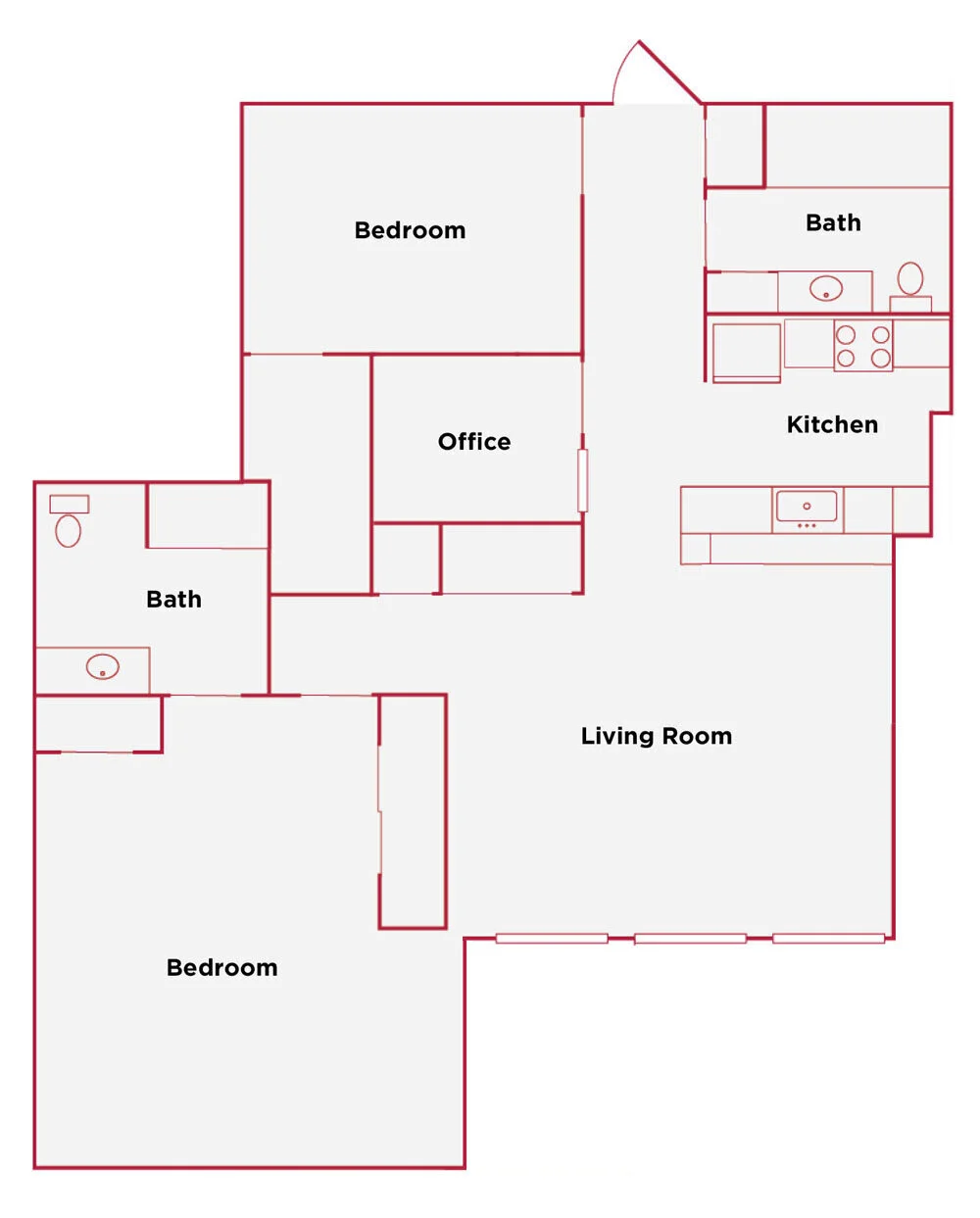UNIT FEATURES
Restored Hardwood & Plank Floors
Chef Inspired Gourmet Kitchens
Stainless Steel Appliances
Granite Counter Tops
Ceiling Fans
Heated Bathroom Floors
In-Unit Washer/Dryer
Large Closets, Spacious Rooms
ADA Compliant Unit Available
18 Foot Ceilings
In-building Personal Fitness Center, including reduced membership for tenants, personal trainers, goal setting with nutrition and lifestyle coaching.
Our Floor Plans
Unit 23 (♿ ADA Compliant)
Unit 33
Unit 43
2 Bed | 2 Bath | 1 Office
1,301 sq. feet
Unit 22
Unit 32
Unit 42
2 Bed | 2 Bath
1,540 sq. feet
Unit 24
Unit 34
Unit 44
2 Bed | 2 Bath
1,475 sq. feet
Unit 21
Unit 31
Unit 41
2 Bed | 2 Bath | 1 Office
1,635 sq. feet
Unit 51
2 Bed | 2 Bath | 1 Office
1,475 sq. feet
Lower
Upper
Unit 52
Unit 53
Unit 54
2 Bed | 2 Bath | 1 Office
1,300 - 1,340 sq. feet
Lower
Upper
Lower
Upper
Unit 55
2 Bed | 2 Bath | 1 Office | 1 Den | Skylight in greatroom
1,757 sq. feet
Unit 56
3 Bed | 2.5 Bath | 1 Office | 1 Den
2,055 sq. feet
Lower
Upper
See The Loft Specs
Download our lofts guide, see floor plans, building features and more!
Like what you see? Contact us today.
Built in the heart of Toledo’s iconic city streets, The Lofts on Jefferson is the latest in city loft living. Discover how you can take in these city views within the comfort of a premium and stylish loft.














